CRAFTED WITH PANACHE IN EVERY INCH
SPECIFCATIONS
Structure
No. of Floors: Basements Ground+23 Floor
Structure: In RCC Frame structure and Block Masonry
Car Parking: At Basement and Ground floor.
Foyer | Living | Dining
Flooring & Skirting: Superior quality 600 x600 vitrified file for flooring & skirting.
Painting: Plastic Emulsion paint of reputed make for walls & ceiling.
Doors: Main door frame shall be In seasoned hard wood and shutter shall be venee finished with tubular chip board core.
Sliding Windows: Aluminum1UPVC sliding windows.
Master Bedroom
Flooring & Skirting: Laminated wooden flooring and skirting.
Painting: Plastic Emulsion paint of reputed make for walls & ceiling.
Doors: Bedroom door frame shall be in hardwood with painted skim engineered panel shutters.
Sliding Windows: Aluminum1UPVC sliding windows.
Bedroom 2&3
Flooring and skirting: Superior quality 600 x 600 vitrified tile for flooring and skirting.
Painting: Plastic Emulsion paint of reputed make for walls & ceiling.
Doors: Bedroom door frame shall be in hardwood with painted skim engineered panel shutters.
Sliding Windows: Aluminum1UPVC sliding windows.
Toilet 1,2 & 3
Flooring and dado: Superior quality 300 x 300 ceramic tile for flooring, 375 x 250 ceramic tile for dado.
Doors: Toilet door frame shall be in hardwood with water proof moulded panel shutter with enamel paint on both sides.
Ventilators: Aluminium ventilators. Plumbing & Sanitary: All Sanitary fixtures shall be from Jaguar or equivalent.
Electrical: Provision for horizontal Geyser in all toilets.
Kitchen & Utility
Flooring and skirting: Superior quality 600 x 600 vitrified tile for flooring and skirting, 450 x 300 ceramic tile as dado in kitchen.
Superior quality 300 x 300 ceramic tile for flooring and skirting in utility. L shaped /parallel black granite kitchen platform.
Painting:Plastic Emulsion paint of reputed make for walls and ceiling.
Plumbing & Sanitary: Stainless steel sink as per ISI Standards in kitchen and provision for sink in utility. Provision for washing machine in utility.
Electrical
Provision for Split A.0 in Master Bedroom only. Providing light point, Ceiling Fan point, Call Bell Point, 5A & 15A Socket point, Distribution board in respective area.
(Only point is provided, no fixture is included). Provision of exhaust fan in Toilets & Kitchen utility. Telephone point in Living and Master bedroom T.V point in Living and Master bedroom
BESCOM Single Phase Power supply: 3KW Switches shall be from Anchor, Roma or equivalent. Generator back up for all common areas.

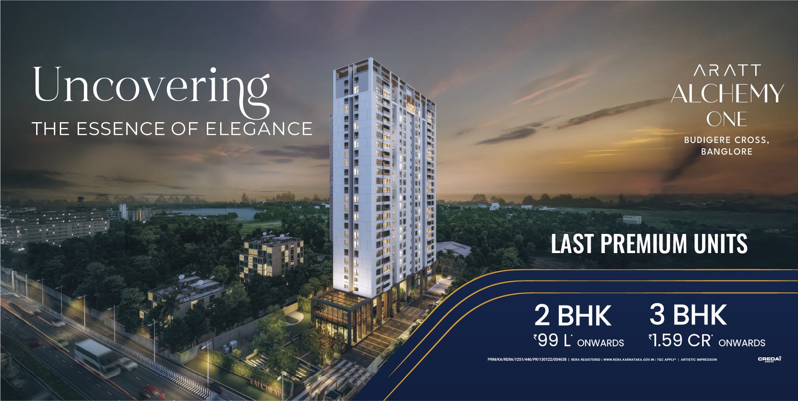
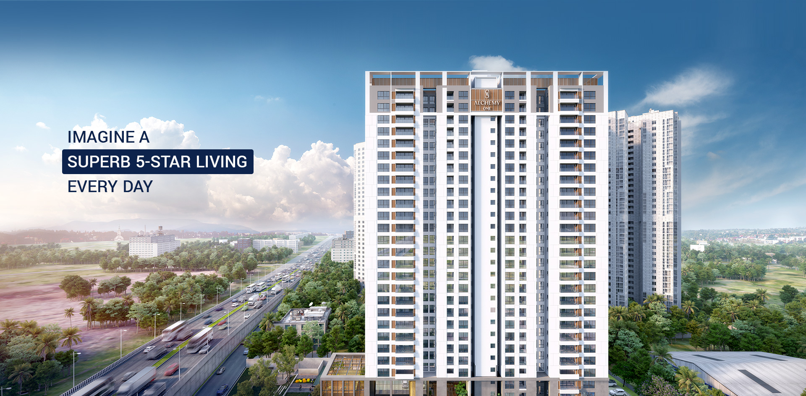
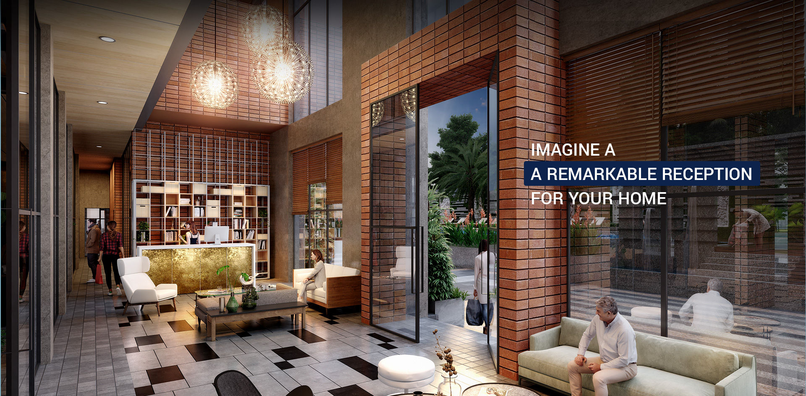
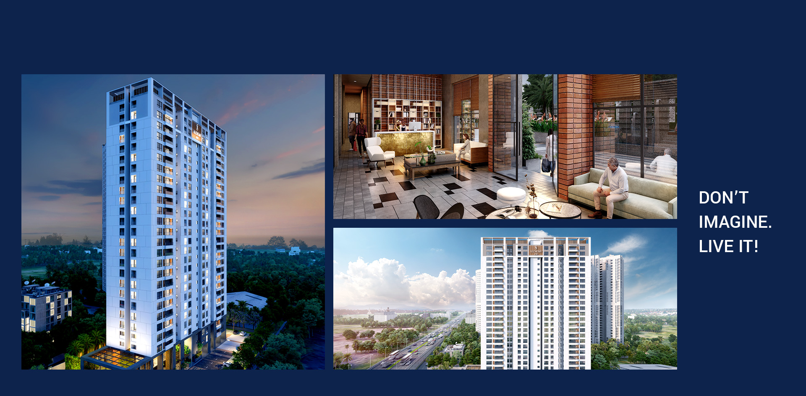
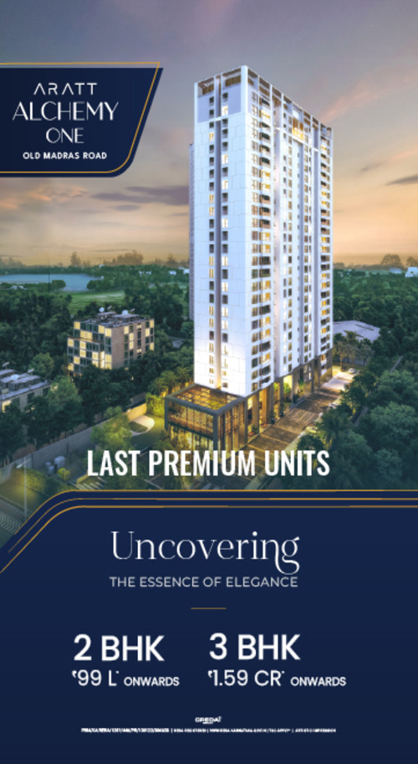
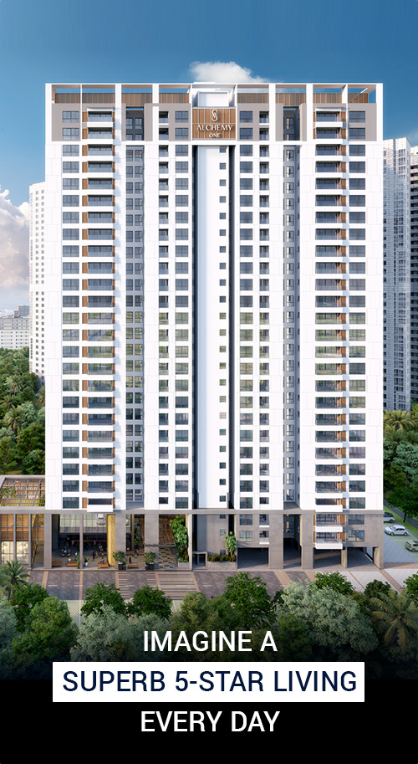
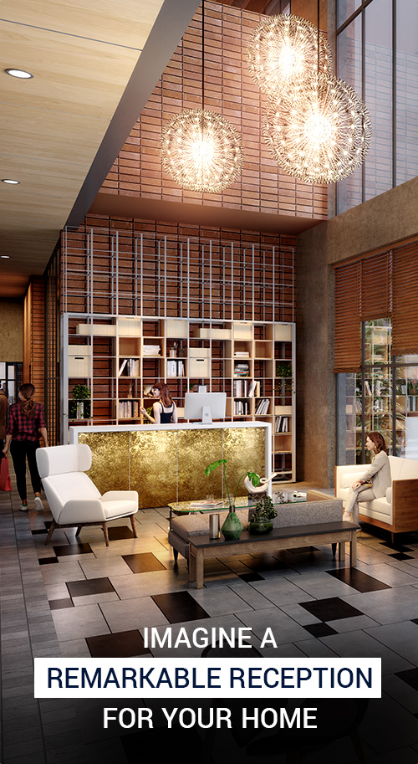
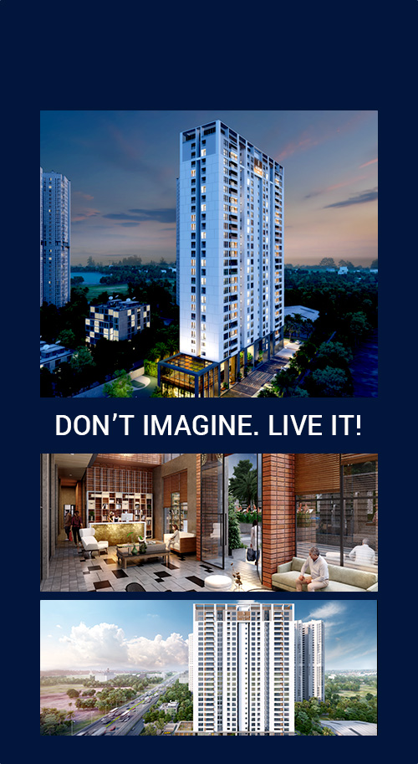
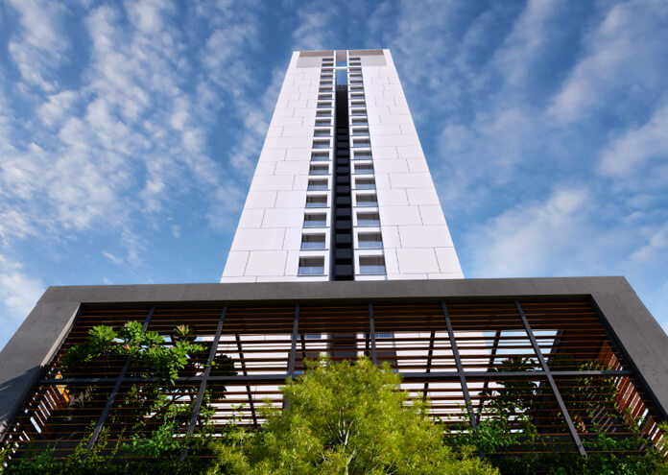
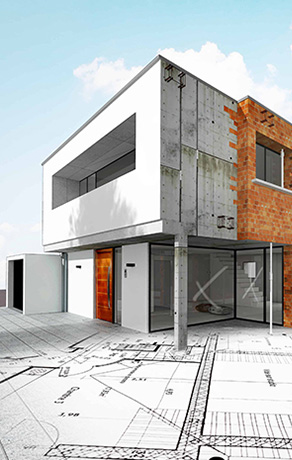
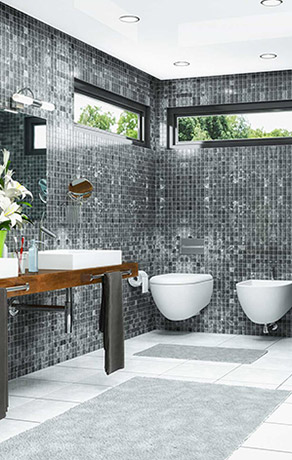
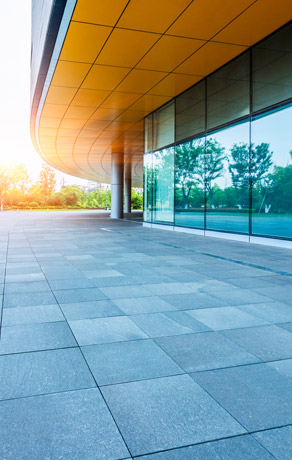




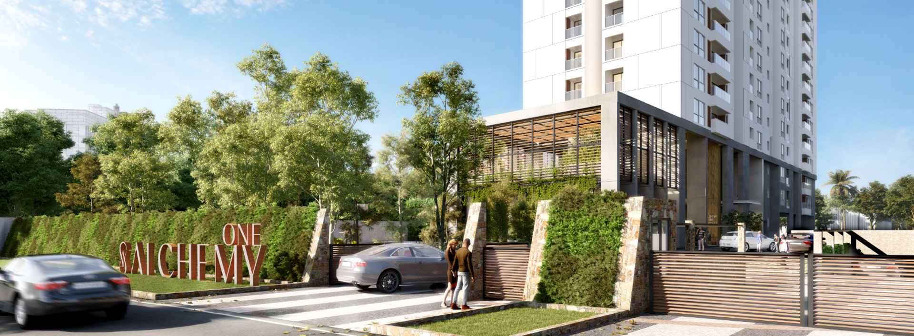




























2D_firstfloor_v3_19-01-2022.jpg)
2D_LANDSCAPE-FECILITY-PLAN_v3_19-01-2022.jpg)
2D_typfloor_v4_19-01-2022.jpg)

